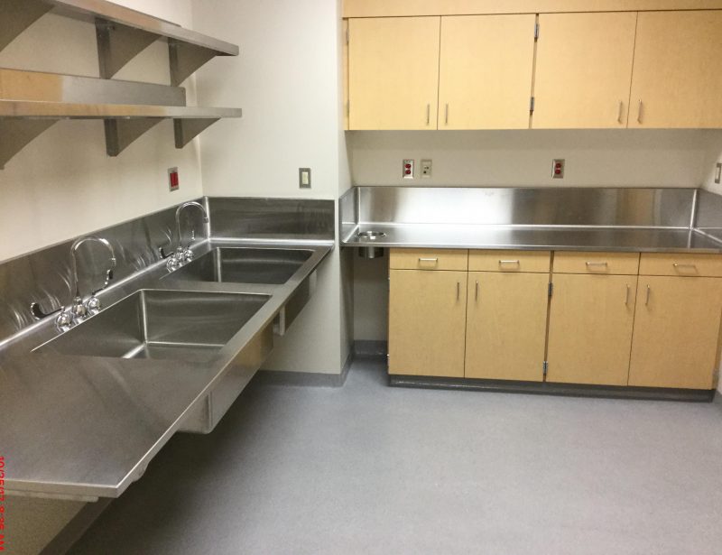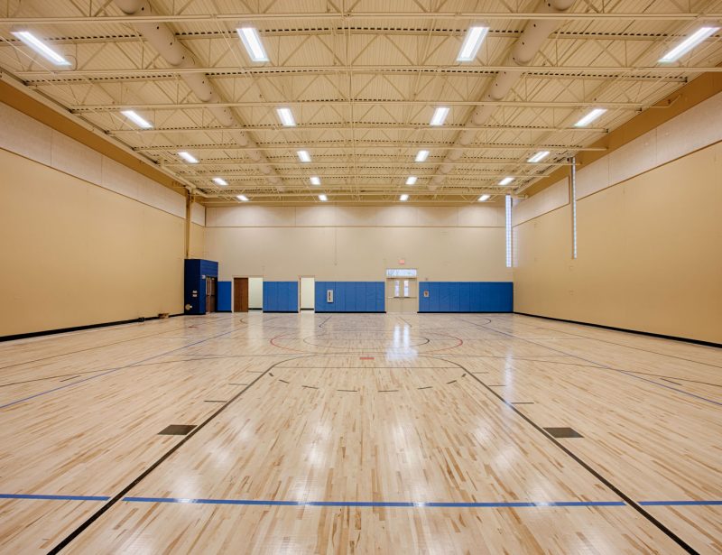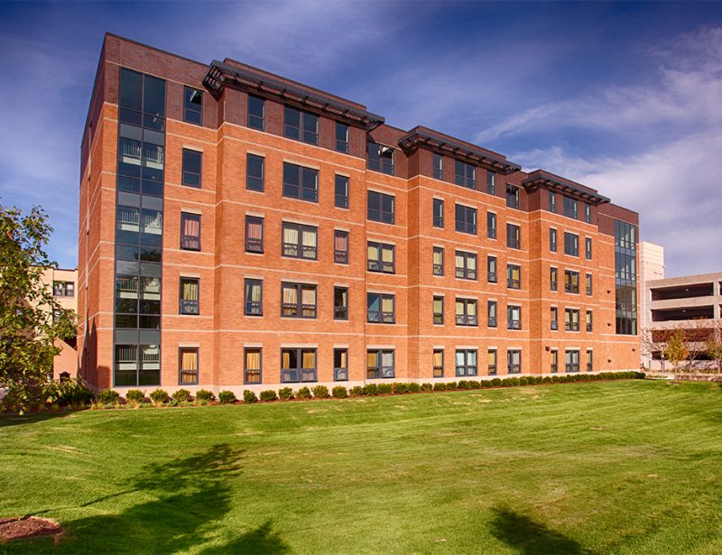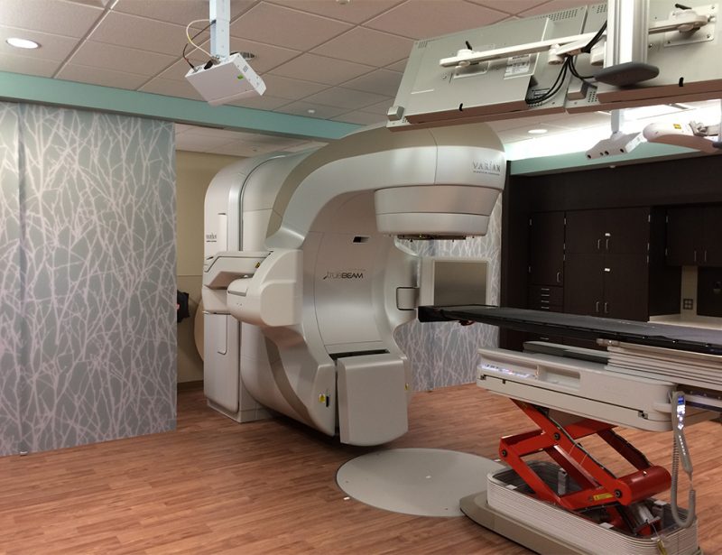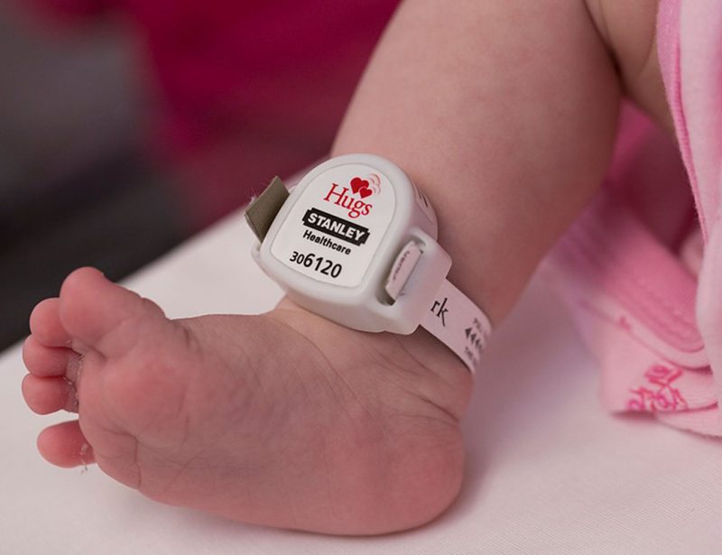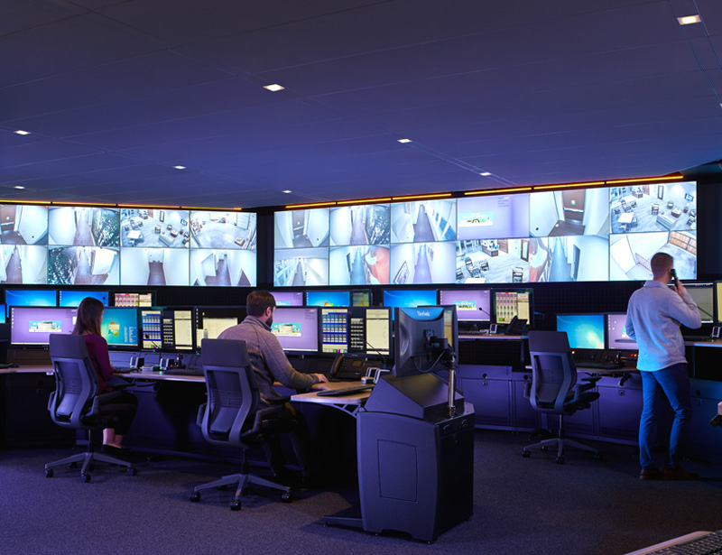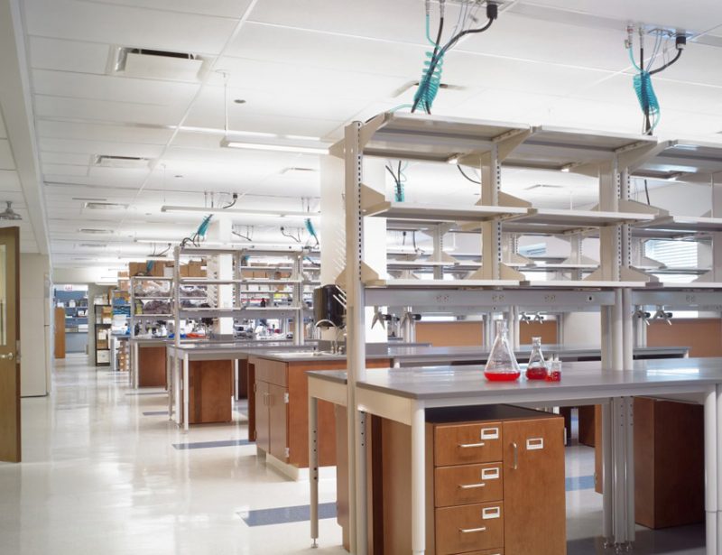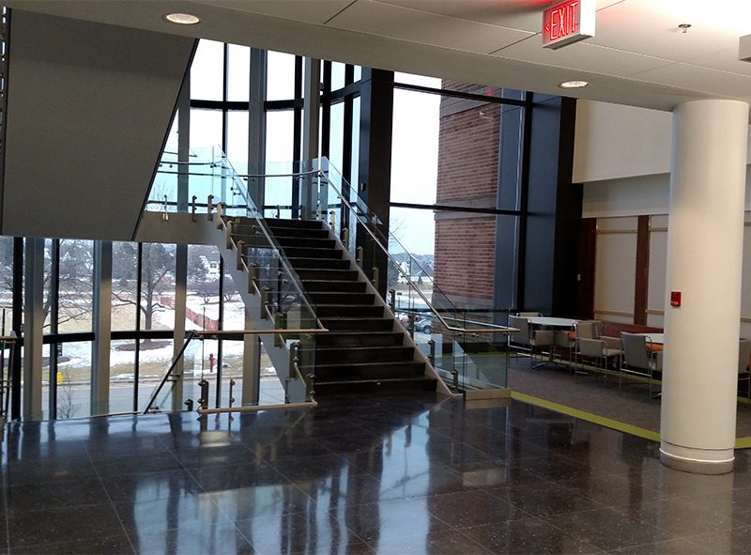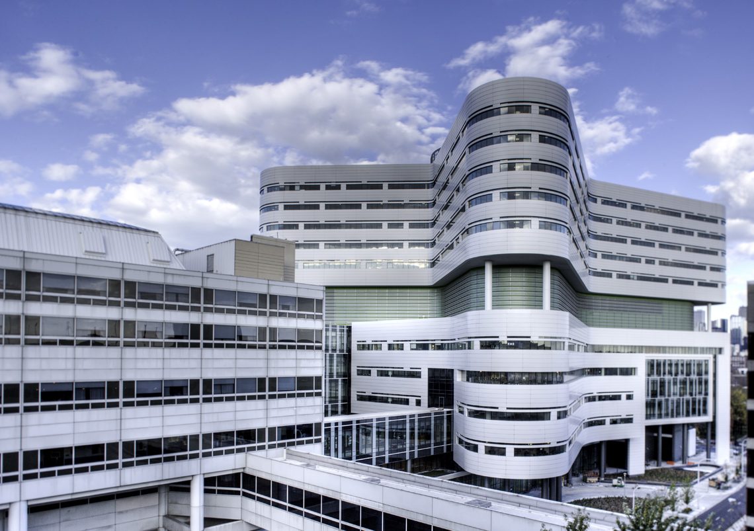
286,000 SF East Atrium Tower Fit-Out project (floors 10-14) at Rush University Medical Center in Chicago, IL. This was a LEED Gold project.
Included the complete interior finishes package consisting of 304-patient rooms, nourishment centers, nurse stations, waiting areas, elevator lobbies, medicine rooms and offices. Equipment installed included FRL wall protection panels, custom charting stools and various ADA accessories.
This project required coordination of the Ragnar Benson fit-out trades with the project program managers and with multiple MEP prime contractors that were present on-site.
Rush University Medical Center

